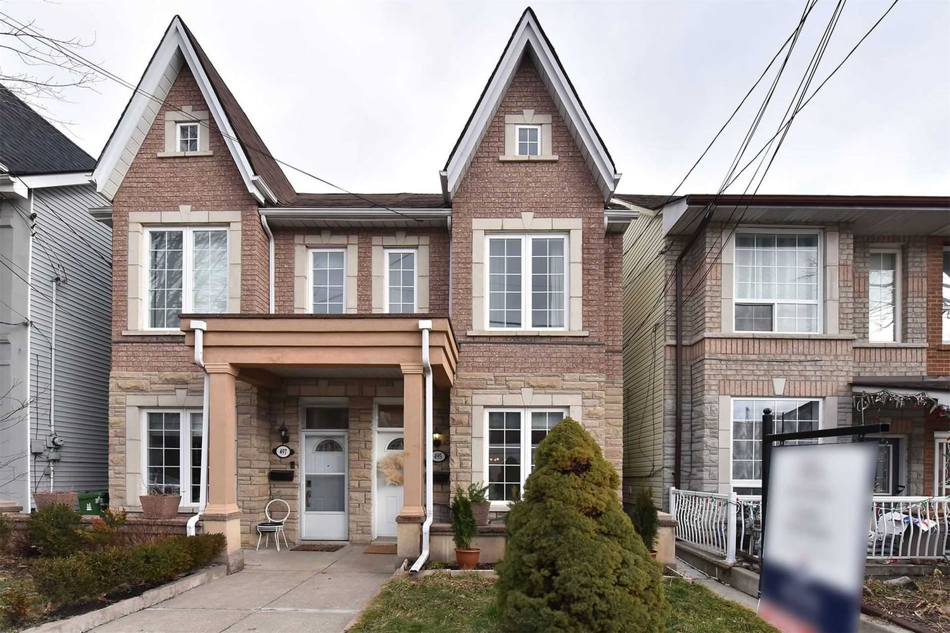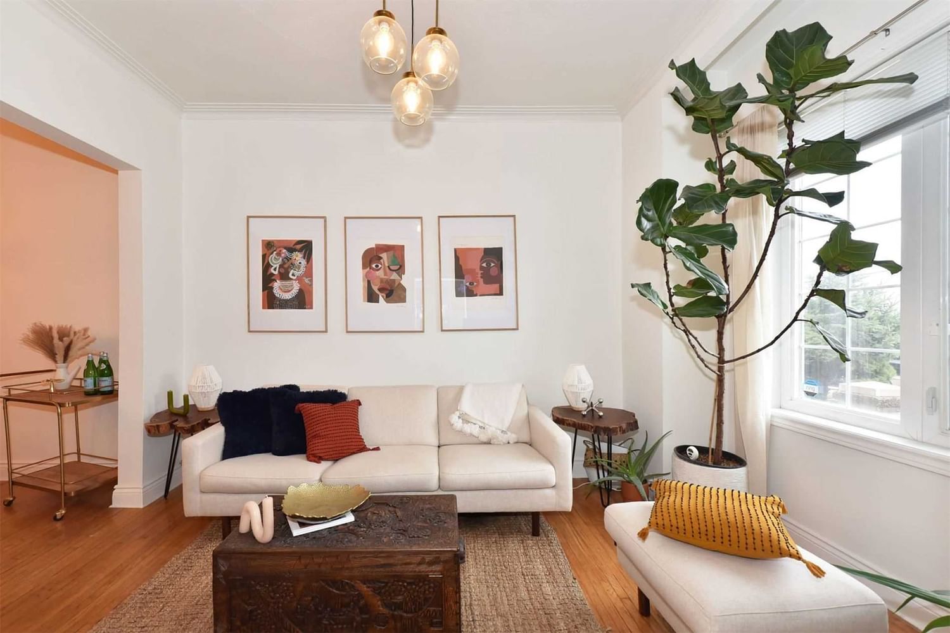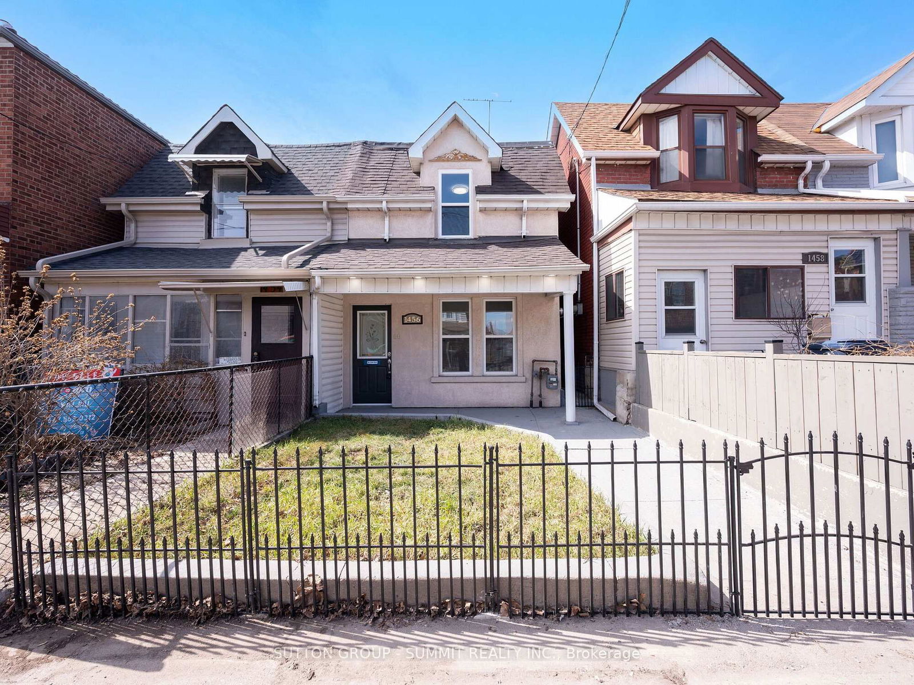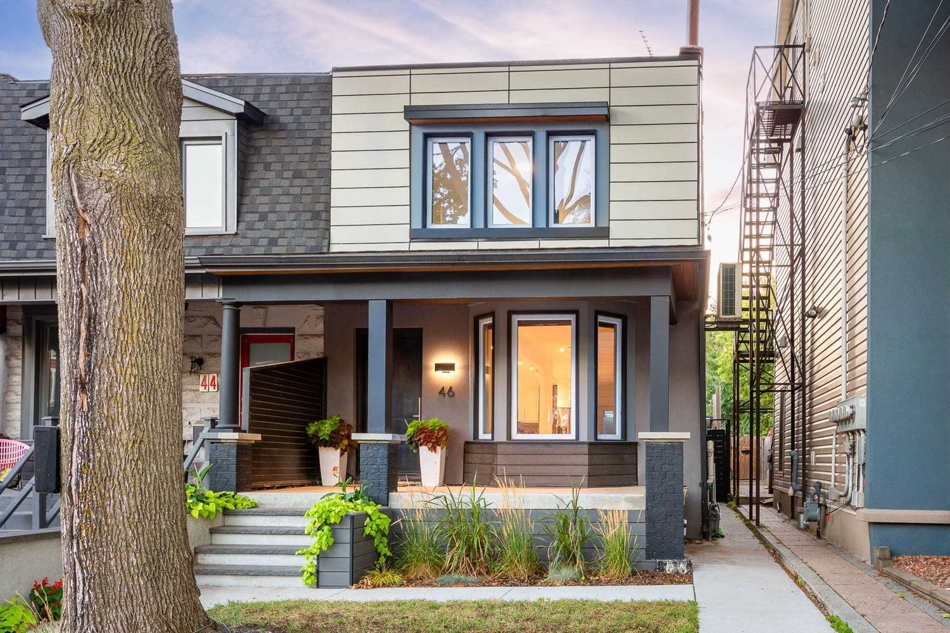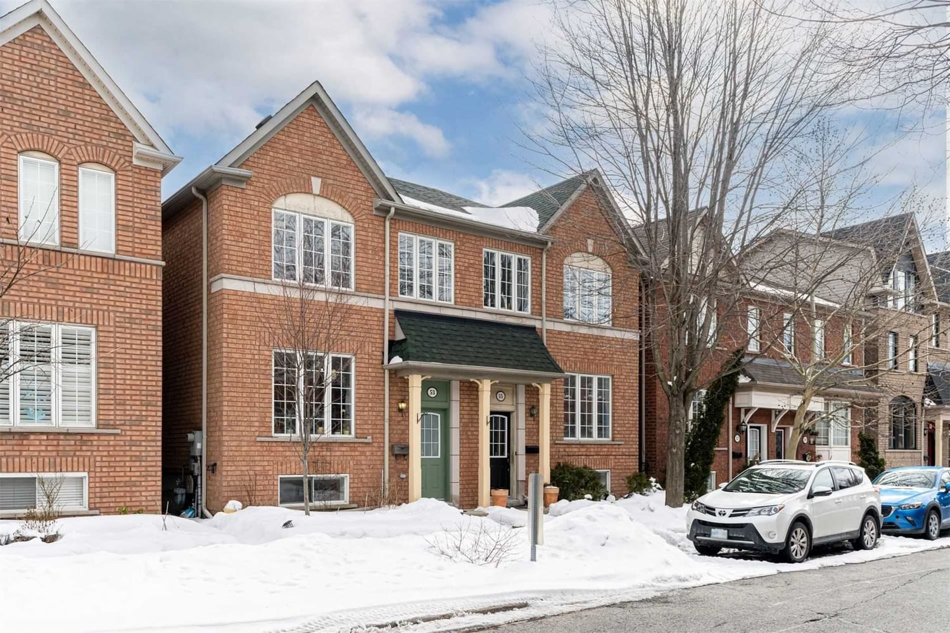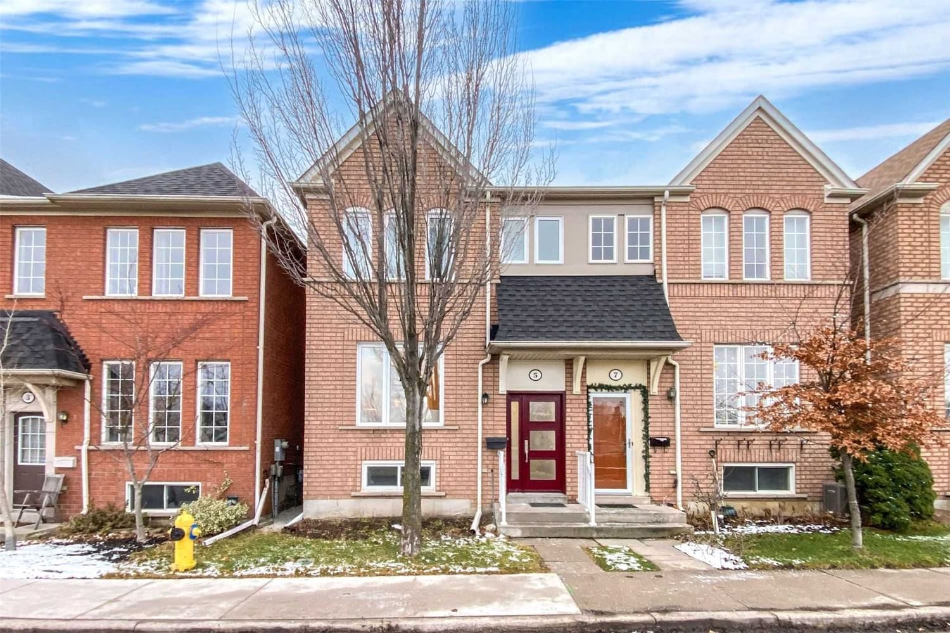Overview
-
Property Type
Semi-Detached, 2-Storey
-
Bedrooms
3 + 1
-
Bathrooms
2
-
Basement
Finished
-
Kitchen
1
-
Total Parking
2.0 (1.0 Detached Garage)
-
Lot Size
100.00x16.33 (Feet)
-
Taxes
$3,936.94 (2022)
-
Type
Freehold
Property description for 495 Quebec Avenue, Toronto, Junction Area, M6P 2V6
Property History for 495 Quebec Avenue, Toronto, Junction Area, M6P 2V6
This property has been sold 5 times before.
To view this property's sale price history please sign in or register
Estimated price
Local Real Estate Price Trends
Active listings
Average Selling Price of a Semi-Detached
April 2025
$1,450,333
Last 3 Months
$1,337,819
Last 12 Months
$1,316,052
April 2024
$1,435,000
Last 3 Months LY
$1,449,722
Last 12 Months LY
$1,172,783
Change
Change
Change
Historical Average Selling Price of a Semi-Detached in Junction Area
Average Selling Price
3 years ago
$1,487,500
Average Selling Price
5 years ago
$1,180,000
Average Selling Price
10 years ago
$779,850
Change
Change
Change
How many days Semi-Detached takes to sell (DOM)
April 2025
8
Last 3 Months
10
Last 12 Months
28
April 2024
15
Last 3 Months LY
9
Last 12 Months LY
12
Change
Change
Change
Average Selling price
Mortgage Calculator
This data is for informational purposes only.
|
Mortgage Payment per month |
|
|
Principal Amount |
Interest |
|
Total Payable |
Amortization |
Closing Cost Calculator
This data is for informational purposes only.
* A down payment of less than 20% is permitted only for first-time home buyers purchasing their principal residence. The minimum down payment required is 5% for the portion of the purchase price up to $500,000, and 10% for the portion between $500,000 and $1,500,000. For properties priced over $1,500,000, a minimum down payment of 20% is required.

